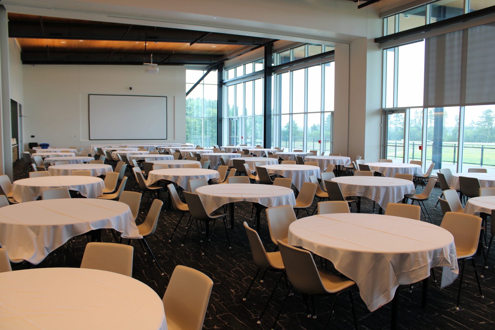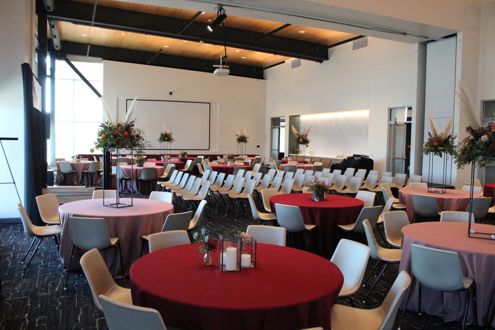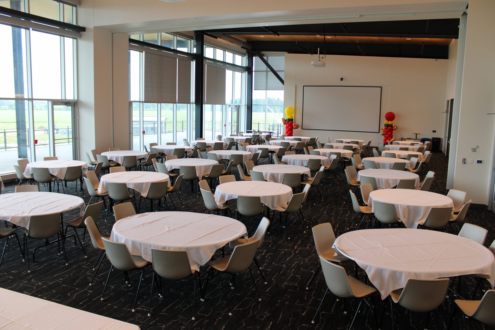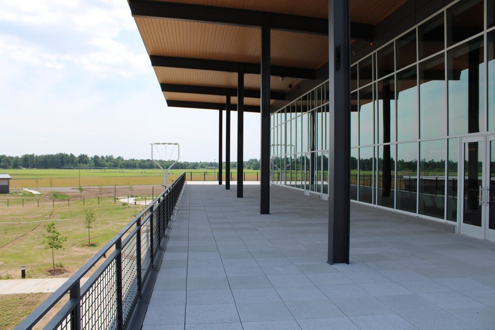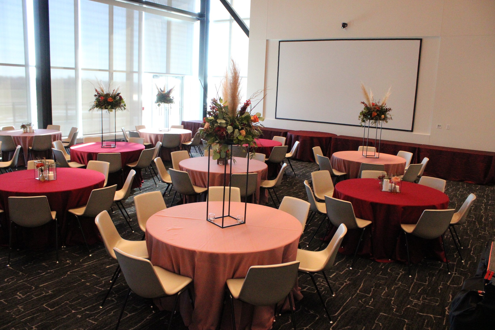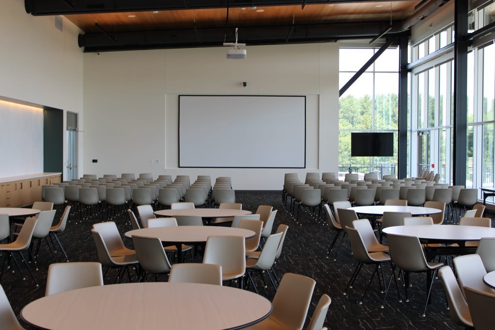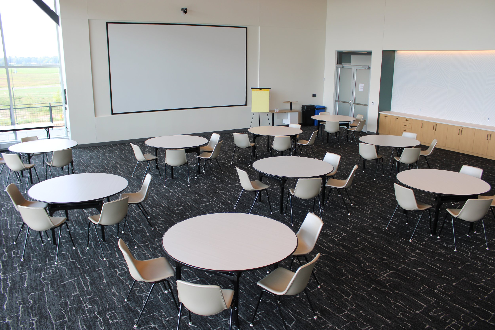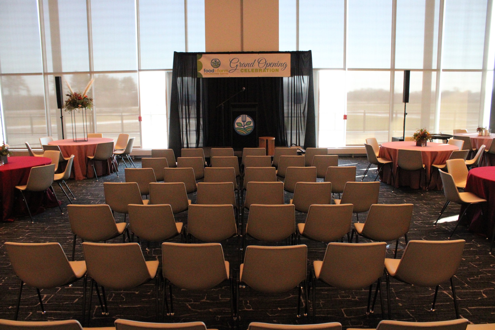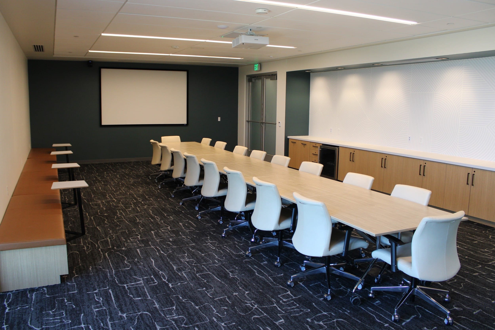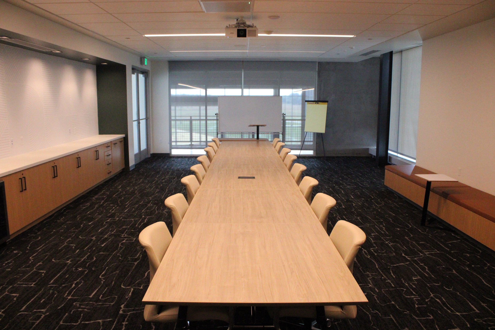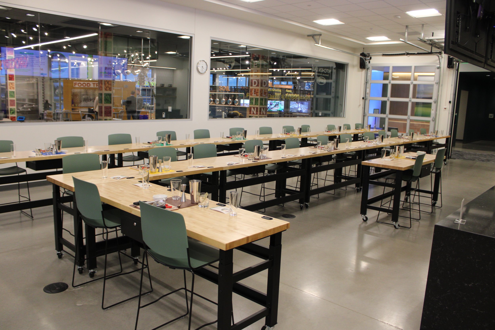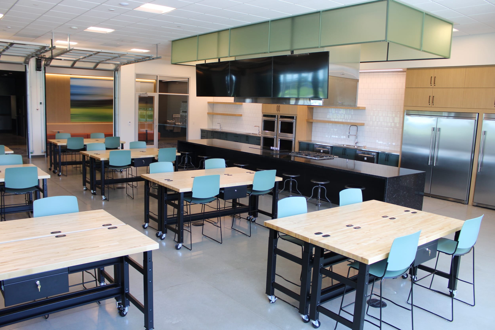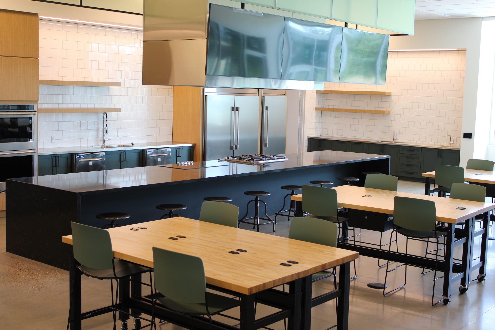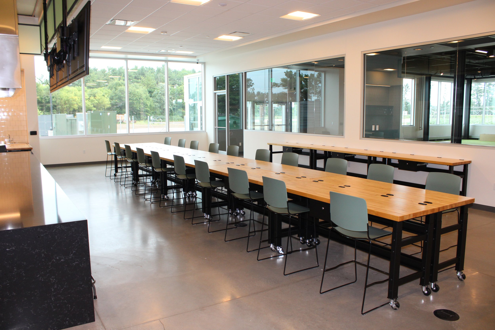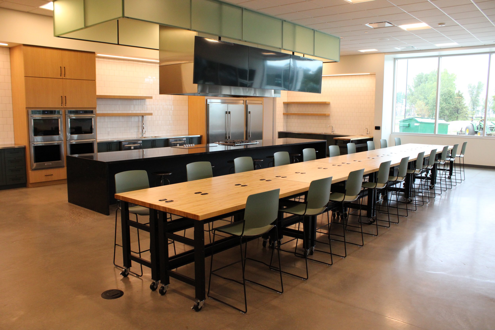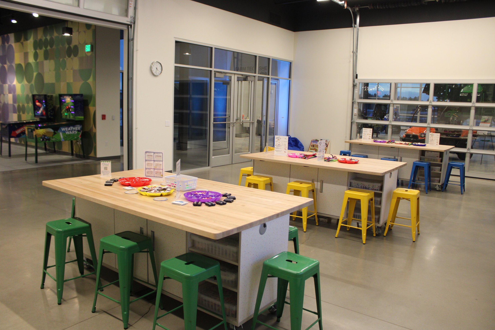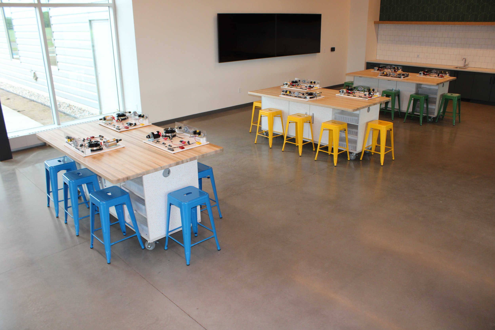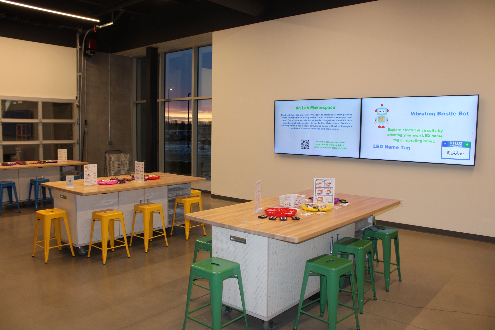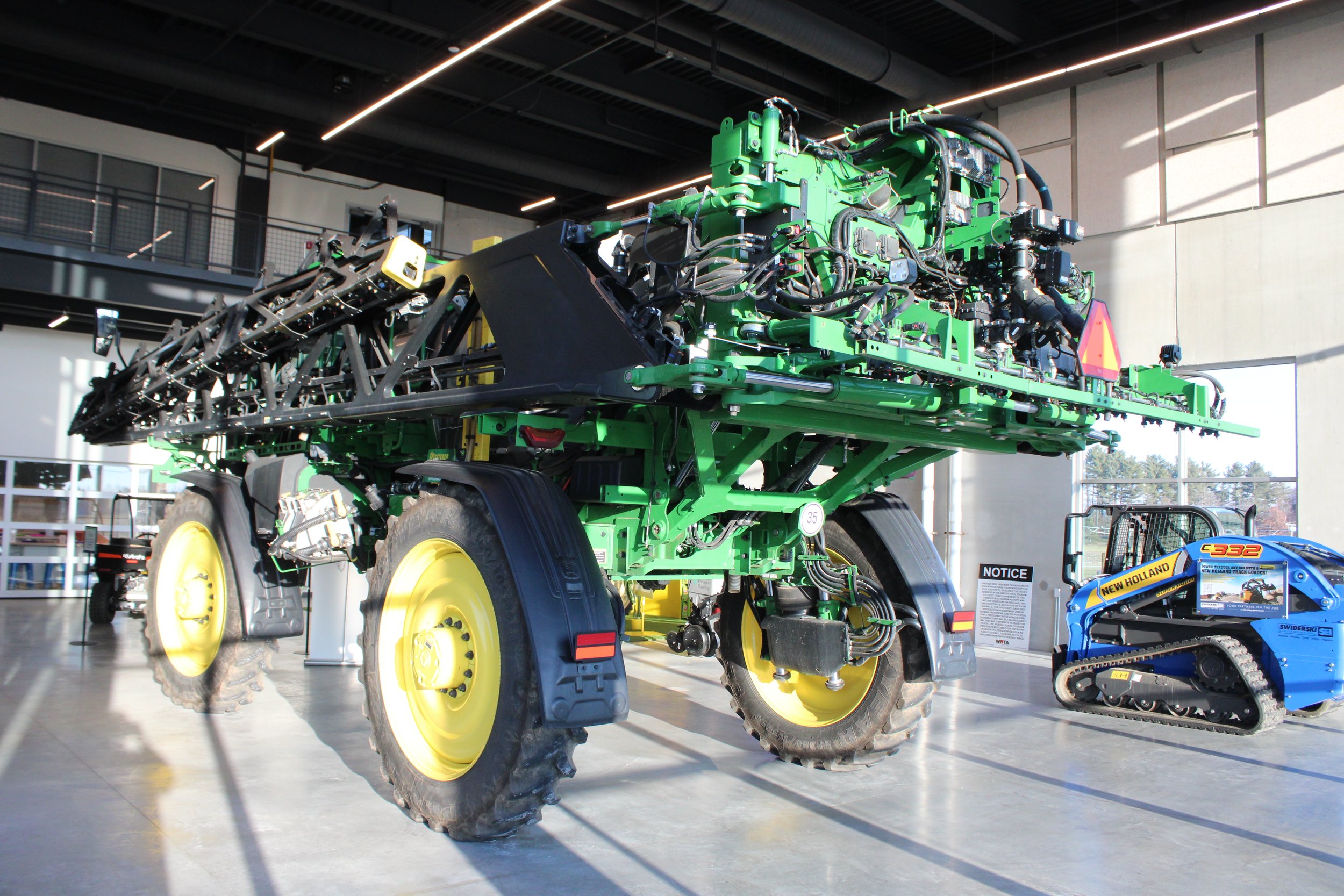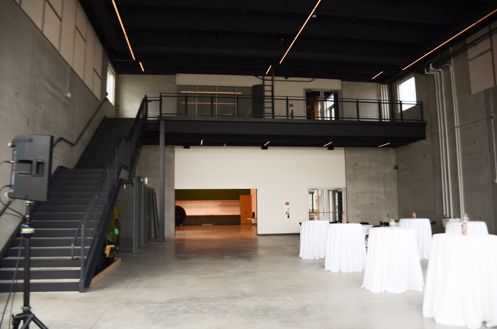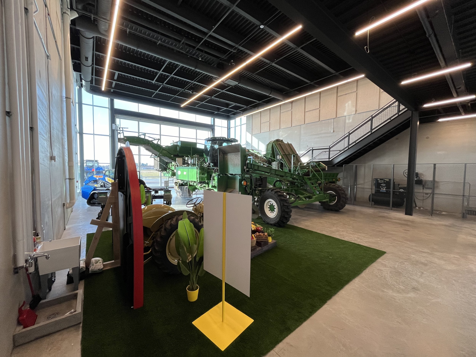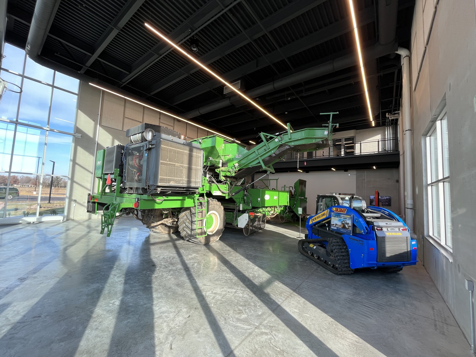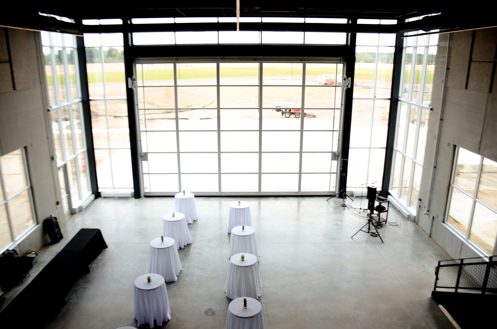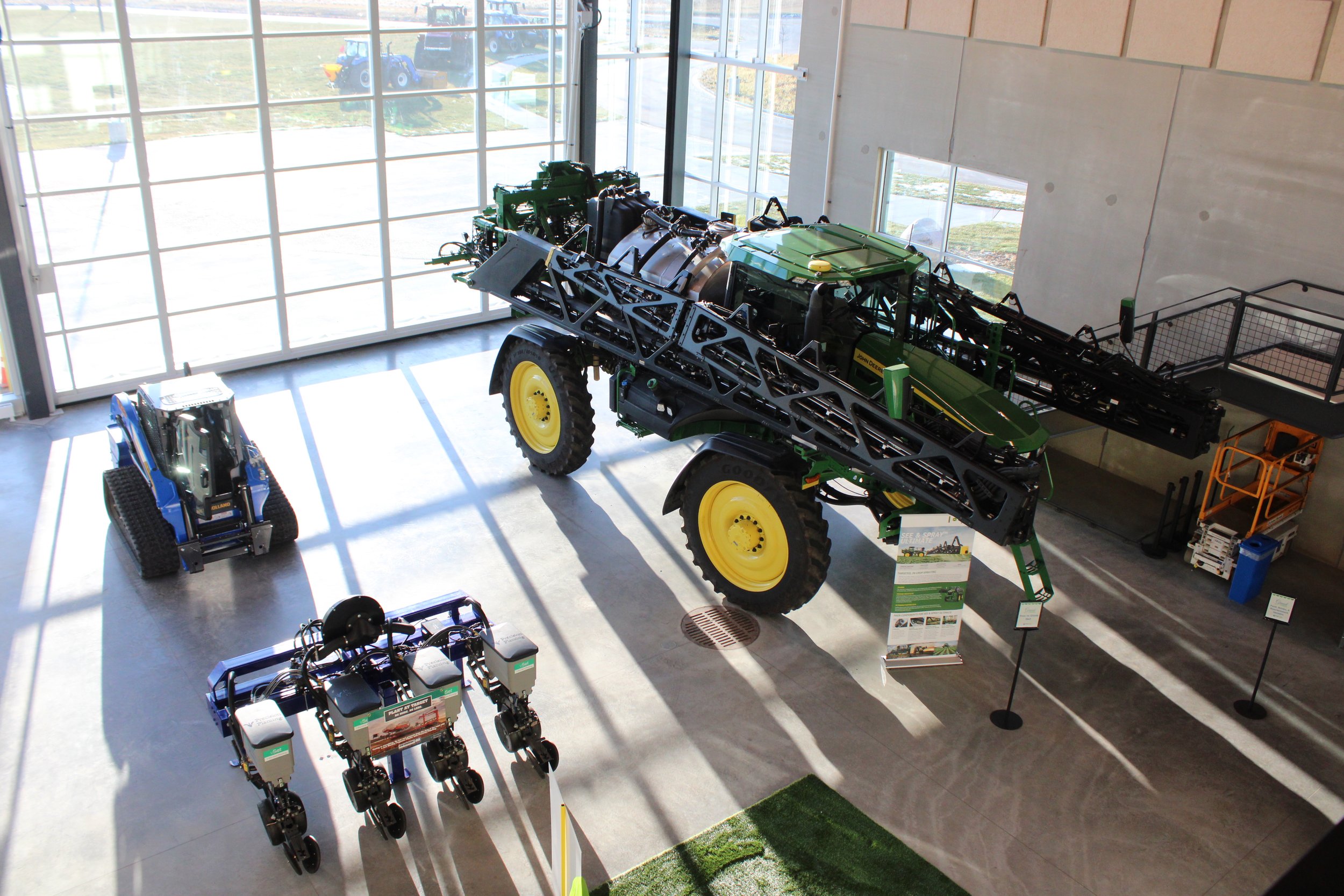
Event Spaces
Ag Grand Hall
The Ag Grand Hall is located on the second floor of the exploration center, where your guests will be wowed by panoramic views of our sprawling Farm Demonstration Fields.
4,239 Square Feet
Capacity: Up to 224 / Split Hall: 88
High ceilings and natural light
Full audio visual capabilities
Built in sound system with microphones included
Customizable window treatments and lighting
Access to Observation Deck for an outdoor experience
Pre-function space for registration

Executive Board Room
Located across the hall from the Ag Grand Hall on the second floor, this room offers board-style seating but can be reconfigured to accommodate your needs.
880 Square Feet
Capacity: Up to 20
Conference call and video conferencing capabilities
Full audio visual capabilities
Power receptacle built into the table
Food and beverage service counter
Flip charts and white boards available upon request
Kitchen Lab
Located on the first floor of the exploration center, this spacious room provides a number of options for our clients. The Kitchen Lab can serve as a breakout space for meetings, various educational programing and team building opportunities.
Capacity: 28
Ag Lab Maker Space
Located on the first floor of the exploration center, this spacious room provides a number of options for our clients. The Ag Lab Maker Space can serve as a breakout space for meetings, various educational programing and team building opportunities.
Capacity: 24
Farm Tech Shed
Located on the first floor just outside the exhibit space, this large room provides a number of options for our clients. The Farm Tech Shed not only serves as a general session or banquet space, but can also turn into an immersive experience. Open the door to have direct access to the grounds - a picturesque indoor/outdoor area perfect for equipment demonstration, trainings, and more!
Capacity: Up to 250


